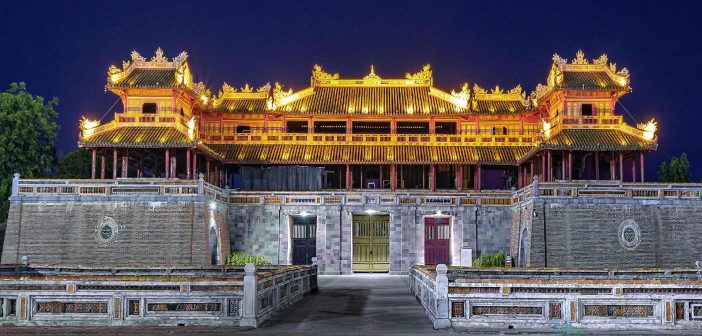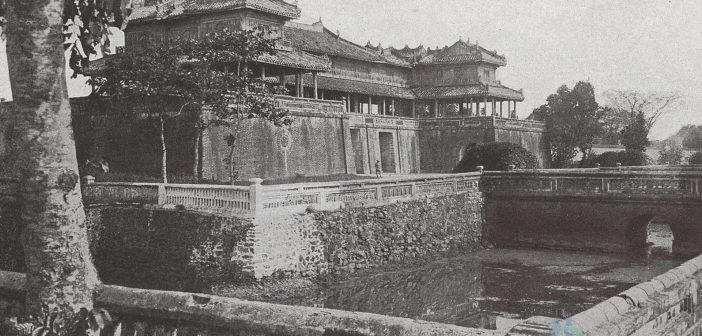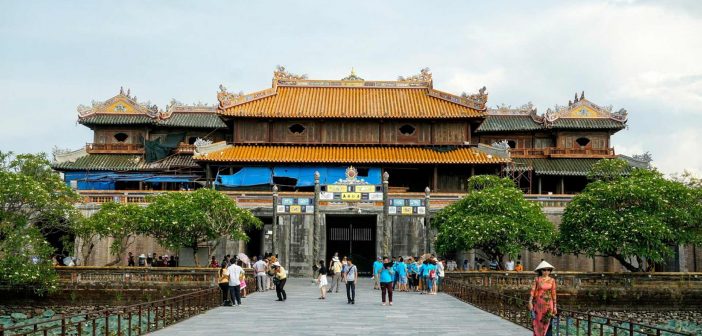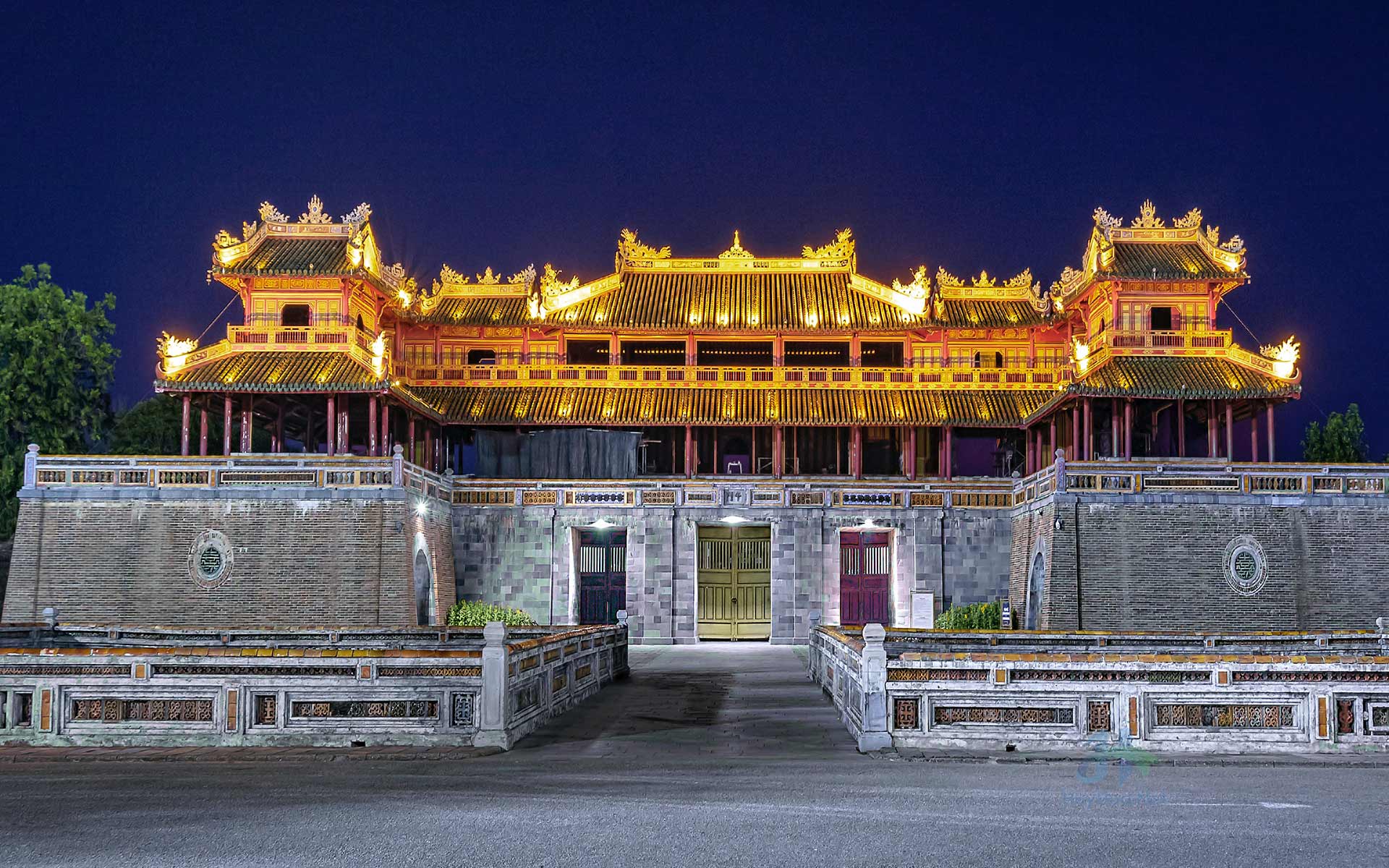Ngo Mon Gate is the main southern gate of Hue Citadel. Ngo Mon is also known by other names such as: Meridian Gate, Noon Gate … Currently, it is one of the architectural monuments of the Nguyen Dynasty in the ancient imperial complex of Hue. Ngo Mon Gate – meaning “Ngo Mon Gate” – towards the South is the largest of the four main gates of Hue Imperial Citadel. Only for the king to travel or use when receiving the angels.
Ngo Mon is the main gate, “south gate” of the Citadel was built in 1833, under the reign of King Minh Mang. Ngo Mon gate is not just a simple port but a complex overall architecture: on the foundation port have Ngu Phung ( Five Phoenix) floor also function as the stage, used to hold a solemn ceremony of the annual of the court as the parade, ceremony read the names of PHD who pass the examination, Ban Soc kowtow (distribute calendar) … and this is also the place where the ceremony of the abdication of Emperor Bao Dai – the last emperor of Vietnam on 30-8-1945.

Meridian Gate – The Symbol of Hue
Over 180 years with the effects of time, nature – climate, Ngo Mon still exists and stands firm to this day to become a symbol of Hue.
Ngo Mon was a symbol of engineering and construction level at that time. With the ability to use and coordinate fluently indigenous materials; Workers, artisans have made a sustainable work for centuries. Ngo Mon is also a testament to the architectural art – sculpture bold indigenous and national identity; typical for Nguyen dynasty architecture in Hue in particular and Vietnamese traditional architecture in general.
It is a masterpiece, a pinnacle of Hue imperial architecture; Once imprinted a golden citadel, it is a symbol of the feudal dynasty. But beyond both political factors and the times, Ngo Mon has become a symbol of Hue, forever a beautiful image of the ancient capital.
Ngo Mon Gate Architecture
About overall architecture can be divided into Ngo Mon 2 systems: the estrade system below and the Ngu Phung system above. Although both are designed fit together in a coherent and harmonious from general to detail. Background stations nearly 5 meters, long bed 57.77, almost a continuation of the range citadel, but are arranged horizontally enlarged more than two wings protrude outside the plane made a U-shaped, wings length 27.06 m.
The overhang has created the influence, bulky shape common to both works, while helping to guard the outside can control up easily.
Thick and high background estrade with almost vertical slope, creating a standing astride so stable that create feeling to petrify. In the middle of stage open three doors away in parallel: Ngo Mon for the King, Ta Giap Mon (door on the left) and Huu Giap Mon (right door) for literature mandarin, martial arts were in the royal direction. Inside each wing U have a path running through the tunnel from the inside to out, broke the Dung Dao line.
This two-way called Ta Dich Mon and Huu Dich Mon, for soldiers and elephants and horses were in the royal union. At the top of 5 door that building into hight arch, but surround three doors at both ends between the systems is reinforced transverse beam and spar with brass. The road was covered a layer of copper foil laminated to create more aesthetic.
The main materials for building the estrade was wooden hammer bricks and stone bar. Thin brick here and have a high heating rate, was built with very thin grout to create the smooth flat wall. The blue stones were processed to cut that a square, assembled into the point running of ports and border around the legs to enhance the beauty and durability of the facility. Inside the base estrade in the two-level system built of bar stone steps on the side, outdoor but very private.
Around the base station is the flowers wall system decorated with various types of hollow brick and iridescent flowers glaze.

Ngu Phung pavilion on the estrade two floors, large downstairs, small upstairs, with 13 structures in a time frame as well as U-shaped base stations. Still together a skeleton made of iron wood, but the above split into 9 separate the roof, to small, high difference, creating the undulating shape of the space as the phonix are flying. So folk called Ngu Phung (Five Phoenix). Floor and tile roofs glazed green gold, called royal tile and crystal tile bar to save up the cup. Tile roof with style yin-yang.
Five Phoenix pavilion up to 100 columns, in which 48 columns throughout the two floors. Around the lower floor were empty except for the main building between the mirror system at the front door, to put up questionboth sides of the container where the king used to sit back ceremony. Upstairs, the front door of the building are door books, arround basket board, but open many the window with different forms such as circles, fan shaped…
Because of the background around the station on a banister and below floor of Ngu Phung blank, short porch, so we have built a platform castle convex high 1.11m to raise the floor, just to avoid rain splashing inside the floor…
Ngo Mon decorations are highly valued. The pipes tiles are glazed and in the fringing pattern in the roof. Notably, the decoration of bats sucking money, butterflies and dragon stylized, paired with the color porcelain. Artists of that time and tried to hone the color selection that fits, re-integrating into the scene, the work was conducted in a meticulous, careful consideration and calculation then the emergence of this decoration is very nice.
Some decorative wood railing on the artists also pay special attention. Flowers of eight weapons are the themes expressed here. They are made relatively simple, not fussy, messy yet elegant, beautiful, ensuring high art.

Ngo Mon gate is a general architectural with huge stature, magnificent and belong the highest architecture of the Citadel (the third floor hight 14.80 m). Tall and beautiful design of it creates a surge in space, attracted the attention of everyone when visiting the Hue capital.
But the appearance is more or less simulate the shape of the Thien An Mon (China), because prior to construction design for the King Minh Mang was to visit Thien Nam Mon but when approached, we saw the Minh Mang architecture had creative spirit and skilled in the design and decoration. Therefore, Ngo Mon become a beautiful architecture, lovely, close to the natural landscape and the emotional, spiritual land of Vietnamese people in general and Hue in particular…

